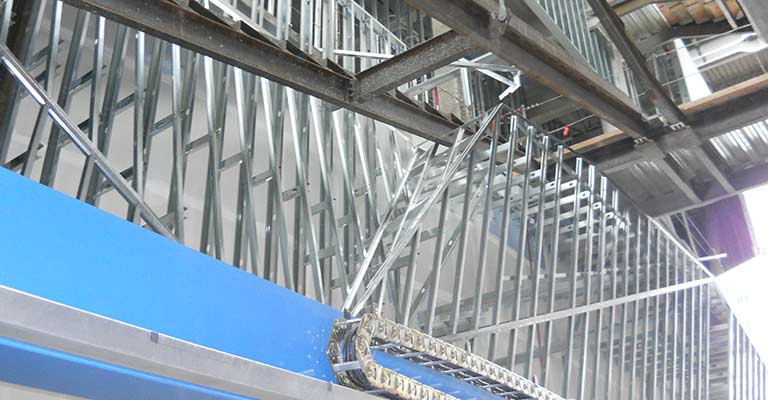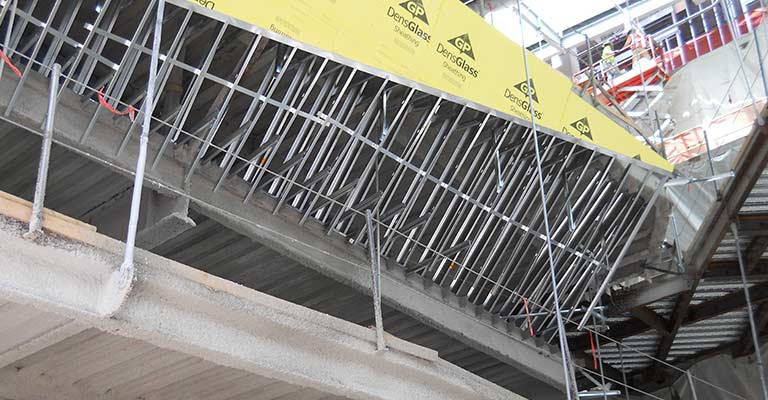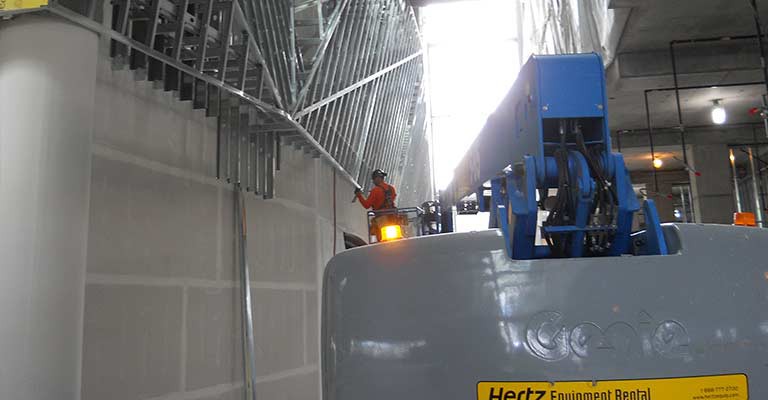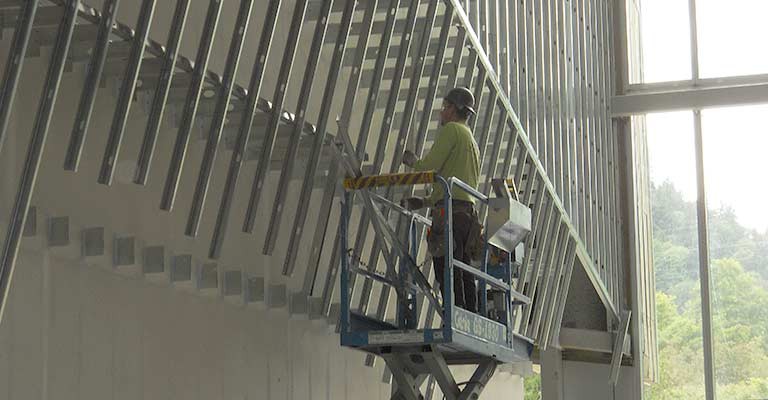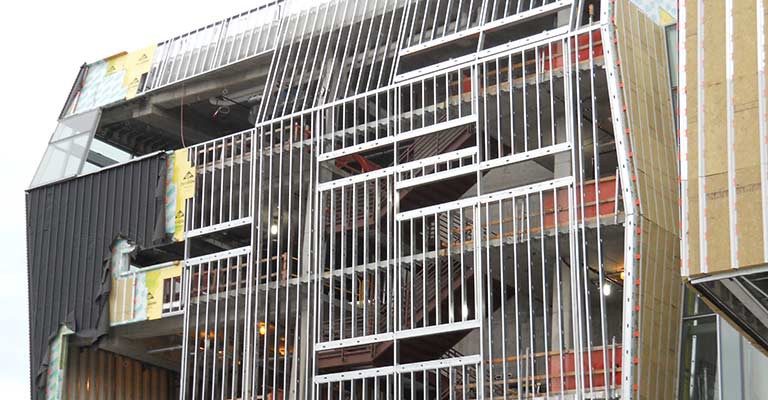CLSB
The Collaborative Life Sciences Building (CLSB) is a 500,000 square foot project owned by Oregon Health & Science University, Oregon State University and Portland State University and is located in the South Waterfront District in Portland, Oregon. WPI‘s scope of work on this project included the Light Gauge Metal Stud Framing of the core and shell. This entailed over two and a half miles of framing to layout and using over 28 miles of primarily 6” 43 mil studs and track supplied by Scafco. The framing of the CLSB exterior and atrium lecture halls was extremely challenging. The angular walls are formed by several different angles designed to tie into each other, somewhat like a giant pie. This framing and layout really challenged the mathematical skills of our team with key layout points not even within the framed area.
The end result was one of the most magnificent framing jobs in recent memory in the Pacific Northwest. Projects with the framing complexity of the CLSB are few and far between and JE Dunn Construction knew that the WPI team they selected including the well trained veteran UBC framers they employ, were the ones who could accomplish this extremely challenging project for them.
Contractor: Western Partitions, Inc.
Over 2 and a half miles of layout and framing
